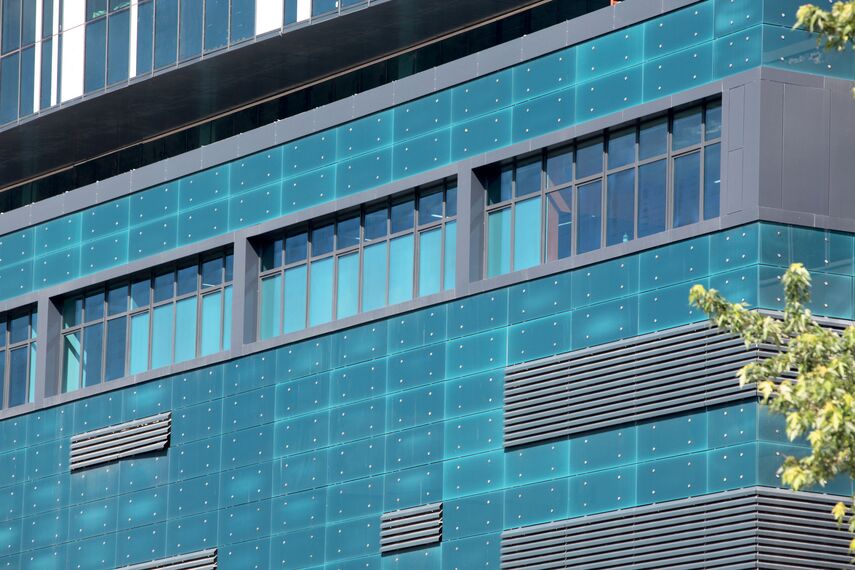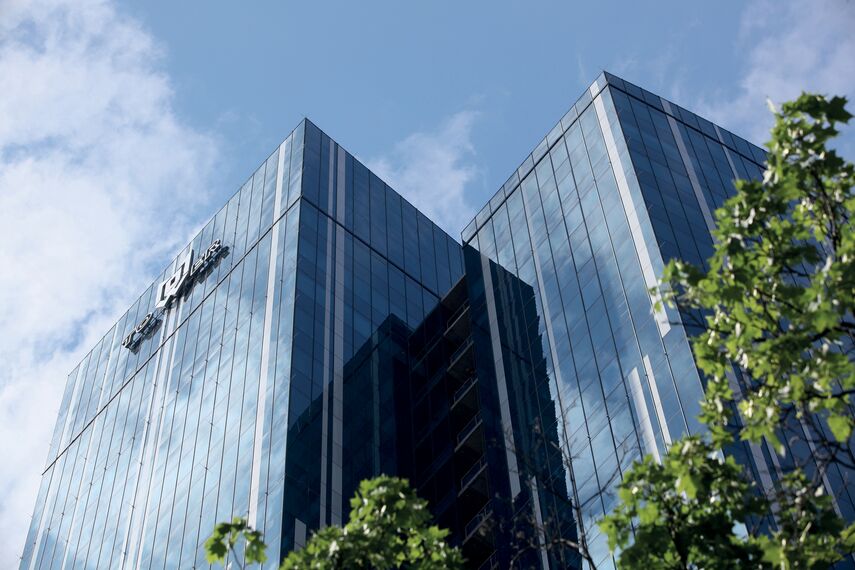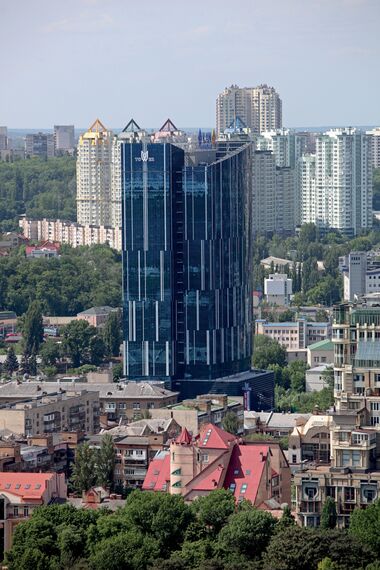- Alexandr Koval
- Archimatika (façade concept)
- architecture group
101 Tower
Located not far from the historical quarter with the National University and Botanical garden, the business centre 101 Tower successfully combines in its design functional and aesthetic properties. Compact and elegant, the building encompasses 61,850 m² of total floor area and offers plenty of public space for its inhabitants as well as outside visitors, including a restaurant, fitness centre, bank, and parking facilities. The special feature of the centre is its glass and aluminium façade: equipped with a unique pattern of silvery strips, it turns a typical office building into an outstanding architectural landmark of the Ukrainian capital.
The tower had to comprise 32 floors and a five-level underground car park. However, as the building lot was located within the Lybed River floodplain, the initial plan was rejected due to the high cost of construction works. Finally, the aboveground car parks were incorporated into a high-rise volume of 27 floors standing on a six-storey stylobate (the top step of the stepped platform on which temple colums used to be erected). From the viewpoint of interior layout, 101 Tower is a typical office building, designed with the maximum efficiency of floor area.
The centre comprises a functional core with ten elevators and blocks of bathroom units. Each storey contains 1,500 m² of flexible office space with various possibilities for inner division and rental. Two scissor stairs were also incorporated in order to cut down the area of the functional premises of the building.
Despite its strict economy, the tower is perceived as an open and lively space not only by its inhabitants but also by outside visitors. Entering the building through a revolving door, one arrives in the transparent hall with a gorgeous empty area and a calm combination of grey, white, and silver surfaces. The exterior is visible in its entirety thanks to a glazed curtain wall. There is a cosy corner in which to stop and rest, and there is also a restaurant, a bank, a florist’s and a beauty salon. The building attracts additional visitors with its 3,500 m² fitness centre on the sixth floor, which includes a 25-metre swimming pool among other sport and leisure facilities. The conference hall on the seventh floor makes it a hospitable place for organising large corporate and public events. The multi-level car park for 259 vehicles is also available for guest use.
The building has a unique façade appearance
Unique façade
With plenty of public and service premises, the tower has certainly enlivened the marginal storage zone with nearby old industrial buildings and a heating plant. However, the developers also aimed at creating distinguished architecture features for the building, which could be achieved through
a unique façade appearance. Initially there were about ten versions of façade design; ultimately, an ultra-modern concept was chosen, proposed by architecture group Archimatika and developed by architectural firm A.Koval The material and engineering solution of fabricator Evroviknobud was chosen through the highly competitive tender procedure.
The curtain wall systems used on the façade are considered to be the optimal choice for this type of building. Structural, energy efficient glazing with top hung, outward opening windows provides safety and at the same time does not limit an architect’s creativity It was a challenge to put the eighteen opening parts on each floor, with a weight of 300 kg per window. The main challenge, however, was to design silvery strips spread across the façade in an irregular pattern. Searching for a solution, the fabricators finally rejected a previously used version with blind cassettes. Instead, the strips were painted onto the outside of the installed glazing using the screen printing method. On one hand this made it possible to pursue an outer visual effect of rhythmical strips, whilst on the other hand maximising the view through the façade from within the building (creating a vertical louver effect). The glazing of the stylobate is of a different type: it combines vertical and inclined glass planes reflecting the diverse surroundings of the building. The car park is covered with glass in an ultramarine tone so that it fits perfectly into the strictly business appearance of the building. During the day the impression that the building is wearing a stripped blue suit makes it an attractive newcomer near the central railway station, whereas at sunset the mass of the façade gradually disappears and only ‘northern lights’ are left shimmering in the night.
Used systems
Involved stakeholders
Architect
- Alexandr Koval
- Archimatika (façade concept)
- architecture group
Fabricator
- Evroviknobud
Photographer
- Alexander Koval
- Oleg Gerasymenko
Other stakeholder
- KAN Story (General contractors)
- KAN Development (Investors)
- Kseniya Dmytrenko (Authors)





